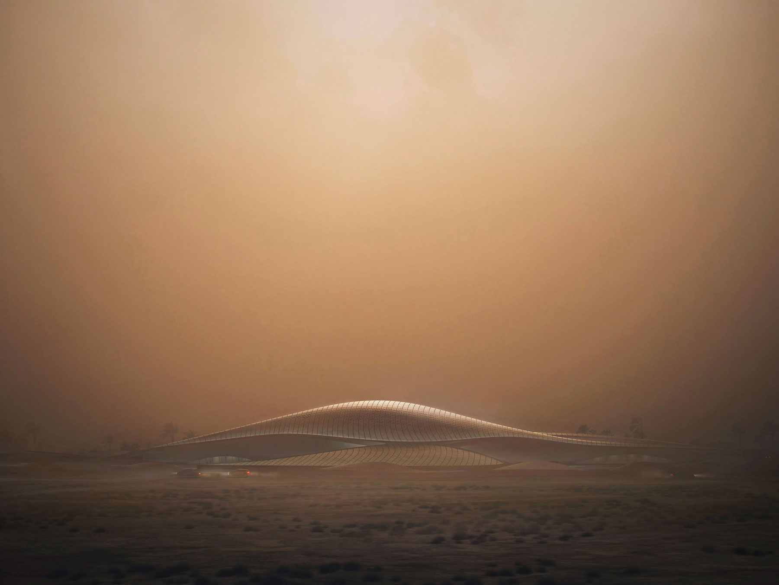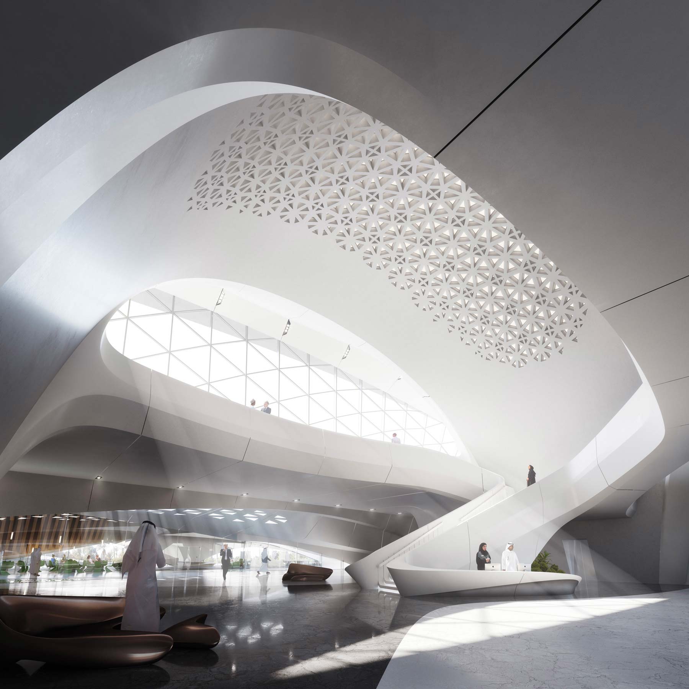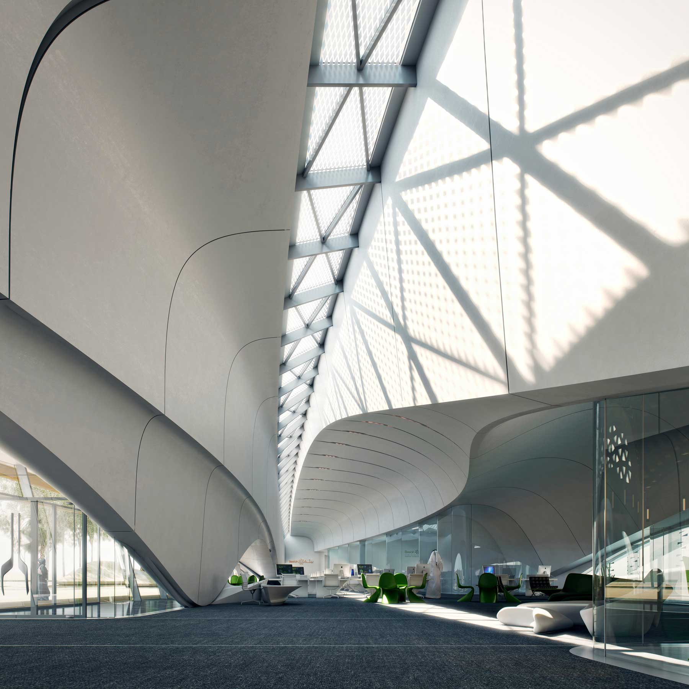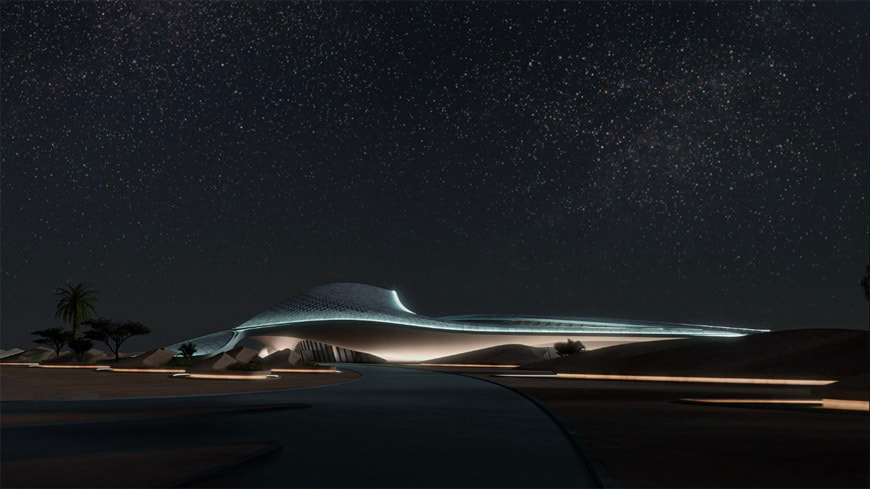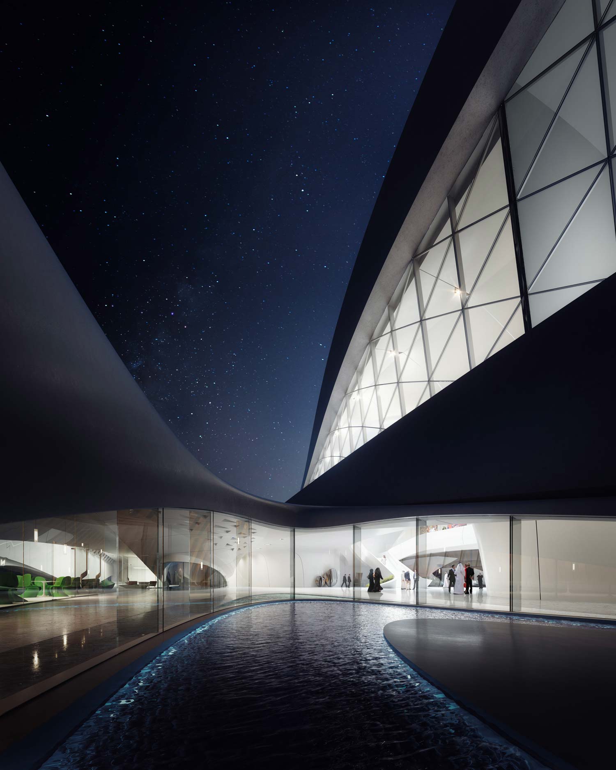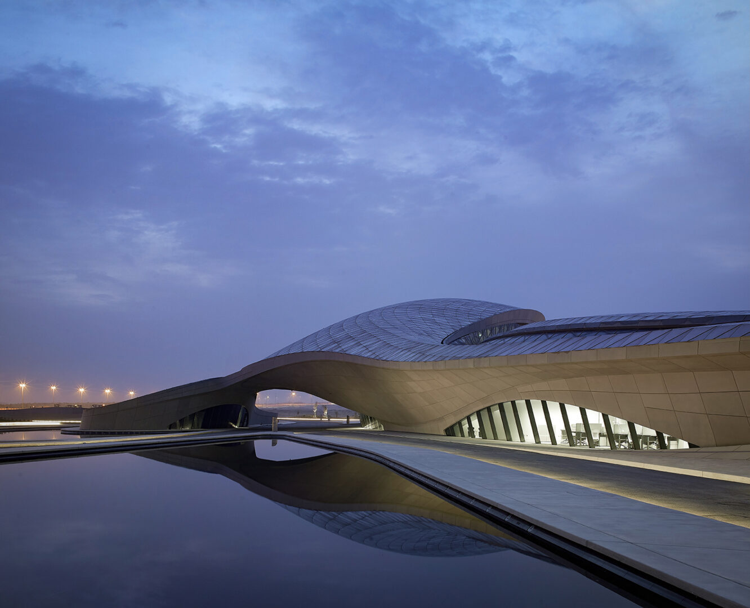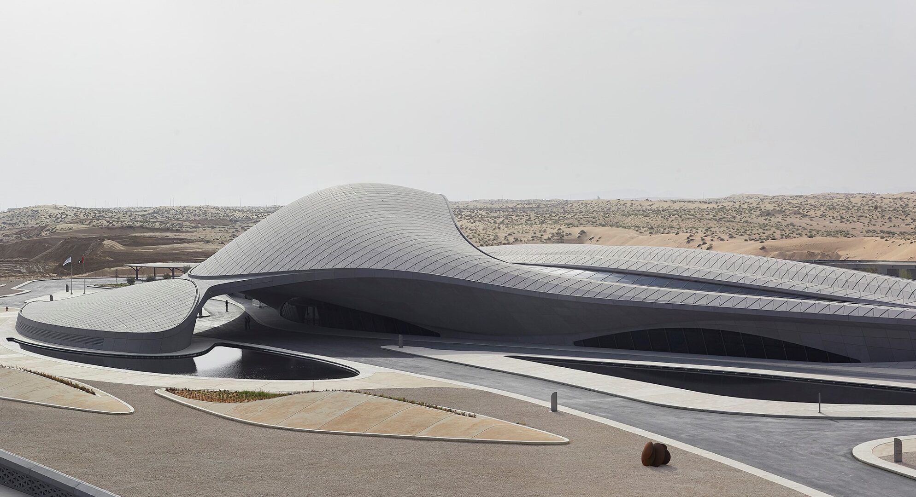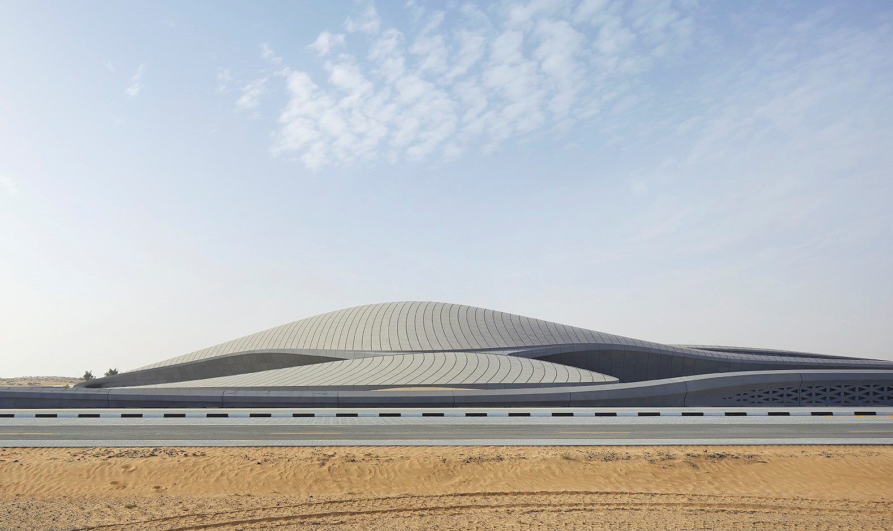Sharjah, UAE 2019
Architect: Zaha Hadid Architects
The Bee’ah Headquarters, located in Sharjah, UAE, is an iconic work designed by Zaha Hadid Architects. This building, which covers an area of 7.000 square meters, is designed to reflect the sustainability and innovation goals of Bee’ah, a leading company in waste management in the environment.
The design of the Bee’ah Headquarters is inspired by the dunes of the desert, it consists of two main structures that intersect and form a central “oasis”. This configuration not only optimises natural ventilation, but also maximises indirect lighting in indoor spaces, reducing the need for artificial cooling. The dunes are home to a number of functions, including a public area, administrative offices and an educational centre for visitors.
Lighting plays a key role in defining the fluid and sinuous design of the Bee’ah Headquarters.
PUK has conceived a soft lighting that follows every line and shape, creating a harmonious dance of lights and shadows. At night, this play of lights turns into a natural spectacle, where light is not simply a source of illumination, but becomes an integral part of the architecture itself. Each element is in perfect harmony, contributing to an environment that celebrates the interaction between space, nature and light.

